

Sumber Coffee-Shop
A retail space designed as a fluid, immersive experience echoing the water cycle.
Location :
Nantes
FRANCE
Area :
130m² on
2 floors
Mission :
Final individuel
academic project
Budget :
100.000€
Sumber Coffee Shop is an immersive, sensory space where architecture becomes an experience. Inspired by the water cycle and karstification, the design flows like a material in motion, shaped by light and time. Organic alcoves rise from extruded hempcrete blocks, creating intimate niches.
Echoing the designs of Antti Lovag’s Palais Bulles and Junya Ishigami’s Cloud Garden, the space prioritizes sensation over structure. The raw material interacts with reflective surfaces, offering a constantly evolving perception. Sumber is a transformative, introspective journey that transcends a typical coffee shop experience, leaving a lasting emotional impact.

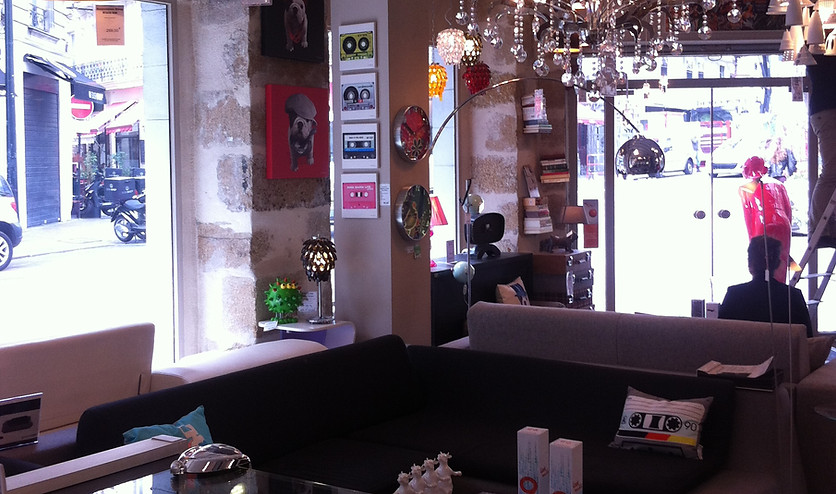
FRAME
MATERIALS & LIGHTS
A Sculpted Spatial Experience.
Crafting Immersive Spatial Fluidity
Inspired by karstification, the non-linear circulation forms dynamic alcoves and voids, guiding the user through fluid transitions that evoke introspection.
Material Innovation for Sensory Experience
Extruded hempcrete shapes both circulation and light, with glazed façades blurring interior-exterior boundaries and filtering light into a contemplative, shadowed path.
Translating Cultural Identity into Form
“Sumber” is brought to life through layered materials and diffused light, echoing water’s erosion of rock to create a deeply immersive, tactile experience.



UNDERGROUND GALLERY
THE SOURCE AS A SPATIAL CONCEPT
Spatial Experience Evolution.
This project, inspired by the Indonesian heritage of the owners, focuses on reconnecting with identity through the concept of "the source"—a transformative and liberating space where past and present converge. Drawing from the water cycle and karstification, the design creates a sensory journey, where architecture is shaped by time, material, and light. The space guides visitors through a personal, introspective voyage, from smooth entry to sculpted alcoves, evoking both physical and spiritual transformation. It offers a deeply immersive experience, beyond mere consumption.
ARCHITECTURAL INTERPRETATION OF
THE UNDERGROUND GALLERY
Spatial Micro-zoning through
Frames made in Sculpted Niches
The organic niches, sculpted from blocks of extruded hemp concrete, form protective alcoves that guide circulation in a fluid and intuitive manner.
The path does not follow a simple straight line but transforms with each step, from the Source to the Gallery, creating a dynamic and ever-changing space where each area invites introspection.
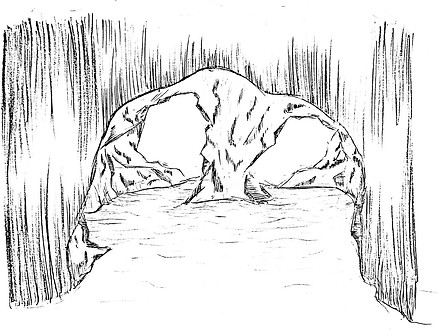

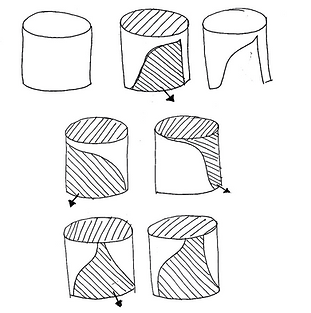
PARTITION SHAPED BY THE KARSTIFICATION PHENOMENON
Karstification is the dissolution of limestone by water, shaping caves and unique landforms. This process sculpts the landscape over time, creating remarkable natural formations.
INSPIRATION

Palais des Bulles
Théoule-sur-Mer, France
Antti Lovag
1975
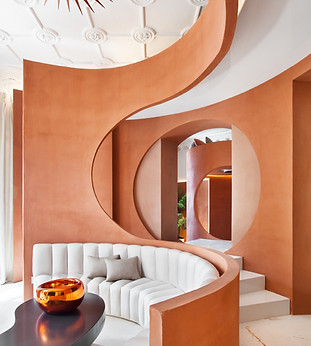
Niessen Smart Hotel
Madrid, Espagne
Héctor Ruiz Velázquez
2021
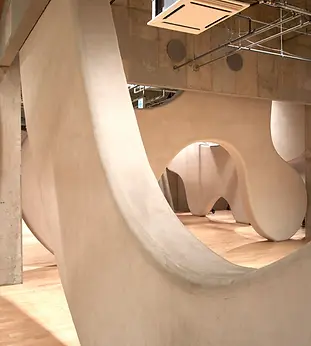
Cloud Garden Nursery
Atsugy, Japan
Junya Ishigami
2015

PEREMBULATION
THE LINK

PEREMBULATION

ARCHITECTURAL FRAME
Fluid Dialogue Between
Interior and Exterior
GRAPHIC IDENTITY
"Sumber" means "source"
in Indonesian

Sumber’s identity distills harmony into a pure, symbolic form.
The logo unites cacao, coffee, and water—sources of transformation—into an elegant balance. Warm browns and fresh blues create a sensory, immersive experience, seamlessly extending across the space.
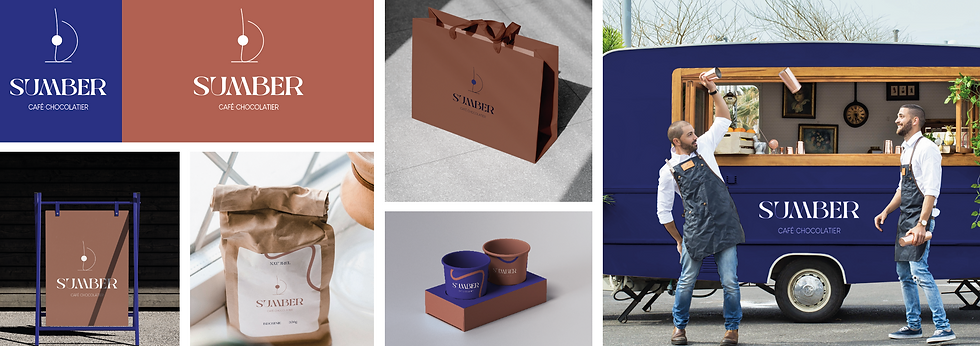


EARTHY & VIBRANT COLOR COMPOSITION
Technical Spaces,
Hidden and Transcended

