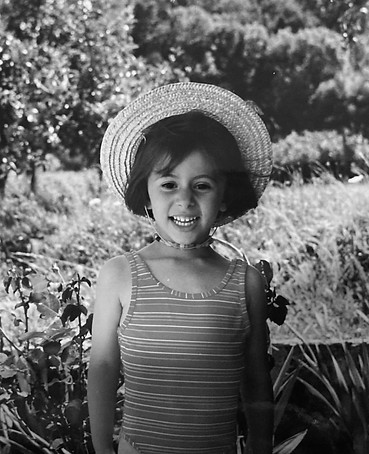

Before designing spaces,
I imagined worlds.
Hi, I'm Sarah, your future Architectural Experience Designer.
As a child, it was through books that I discovered infinite worlds, beyond those that exist. Imagination was my playground, and designing spaces became my way of bringing those visions to life.
Today, I craft immersive environments that tell a story and awaken the senses. At the crossroads of architecture and scenography, my work explores light, material, and movement to create vibrant spaces—places to get lost, rediscover oneself, and reinvent. Each project is an exploration, a way to challenge boundaries and deepen my understanding of space and those who inhabit it.
Balancing technique with intuition, I shape atmospheres that invite interpretation and transform the way we experience the world around us.
Professional Experience
Education
FREELANCE INTERIOR DESIGNER
Lyon, FR
2023 - Today
Interior Architect & Global Designer
CREAD PRO, School of Interior Architecture
Master's Degree, level 7
Lyon, FRANCE
2023 - 2025
MARKETING DIRECTOR & MANAGER
BEL AIR CAMP
Villeurbanne, FR
09/2018 - 12/2022
PR & MARKETING MANAGER
MALJI KA KAMRA
Rajasthan, INDIA
02/2018 - 06/2018
Brand & Innovation Manager
ISCOM Lyon, Higher Institute of Communication & Advertising Master’s Degree (Master 2)
Lyon, FRANCE
2014 - 2019
FREELANCE GRAPHIC DESIGNER
Lyon, FR
2017 - 2020
Economic and Social Baccalaureate
Lycée de la boisse
Mathematics Option - Honors
La Boisse, FRANCE
2014
Spatial Identity
I give a physical dimension to brands and concepts by sculpting spaces that embody a unique and recognizable vision.
Spatial Experience
I create spaces where light, shapes, and textures interact to guide movement and awaken the senses.
Strategy & Interaction
I design engaging spaces that captivate and influence the user experience by playing on perception and emotion.
Hard Skills
Space Design & Graphic Identity • Visualization & Concept Presentation •
Project Management & Coordination • Brand Strategy & Communication
Illustrator & InDesign - Expert
Professional creation and layout of visual materials, client presentations & graphic identity design.
AutoCAD - Advanced
Creation of detailed technical drawings, management of layouts and layers, mastery of dynamic blocks and precise exports for printing and collaboration.
SketchUp - Advanced
Efficient and detailed 3D modeling for volumetric studies, realistic renderings, and client presentations, with texture integration and file optimization.
V-Ray - Intermediate
Creation of photorealistic renderings, managing lighting and materials, optimizing settings for a good balance between quality and render time.
Photoshop - Advanced
Image retouching, photomontage, and post-production of architectural visuals, texture optimization, and creation of impactful moodboards.
A mastery of technical and graphic softwares that enables a comprehensive approach,
from architectural design to rendering and visual communication.