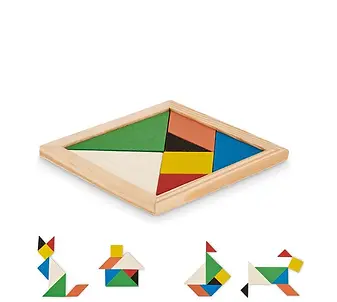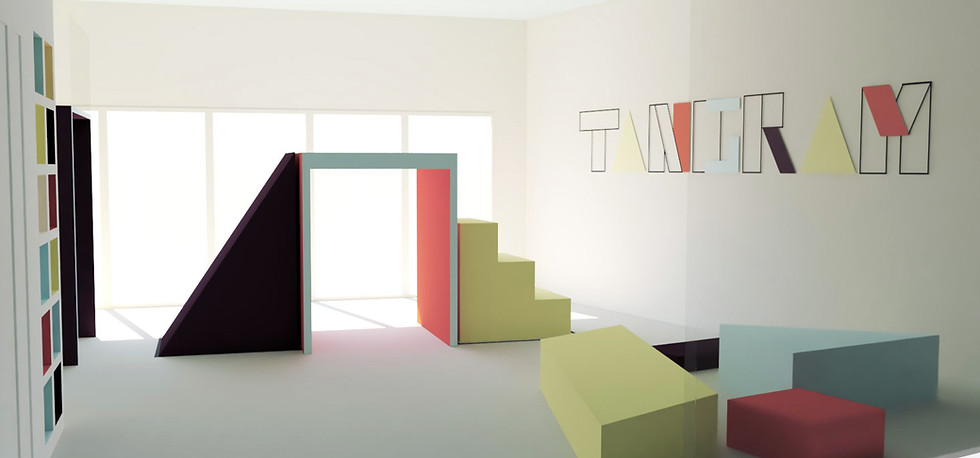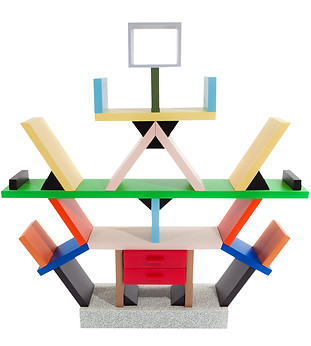
The TANGRAM
A waiting area designed to reduce anxiety through playful forms and vibrant colors.
Brief :
Experimental Modular UX Installation
Mission :
Children's Waiting Area in a Hospital
Context :
Group project framework
Score :
Awarded Best Concept
The Tangram project transforms the hospital waiting area into an interactive, ever-changing experience. Inspired by the concept of the Tangram, the design allows children to modify and reshape their environment, creating new forms and configurations at will. Through movable elements and dynamic shapes, the space offers endless possibilities for personal expression and creativity.
Rather than being fixed, the environment becomes a canvas for the child's imagination, fostering a sense of control and freedom in a place often defined by uncertainty. This reimagined space goes beyond a traditional playground, empowering children to actively engage and shape their own journey.

A MODULAR SPACE
Inspired by
the Tangram
Inspired by the Tangram, our space features modular pieces that snap together, creating versatile zones—solo, group, high, or active areas.
Like the Tangram, they can be rearranged and stored against the wall, giving children full control to shape their environment.


INSPIRATION



MODULARITY
OVERSIZED
FORMS
MOBILITY
Naked House (2000)
Shigeru Ban
Japan
Permis de construire (2000)
Matali Crasset x Domeau & Pérès
La Garenne-Colombes, France
Carlton Bookcase - Memphis Milano (1981)
Ettore Sottsass
Milano, Salone del Mobile

A space where each child is the architect of their own world, shaping the experience to their own measure, with joy and a light heart.
