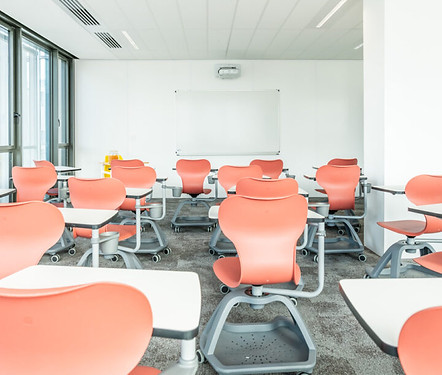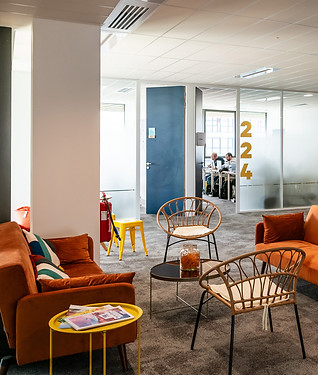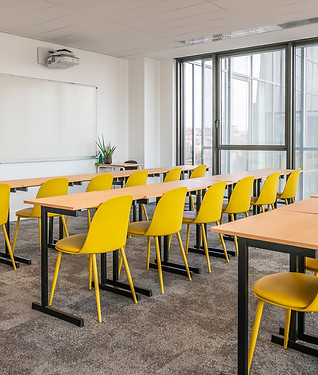
Innovative HUB
A dynamic educational hub where space and modularity enhances learning and creativity.
Location :
Villeurbanne
FRANCE
Area :
1500²
3 floors
Mission :
Freelance
2023
Budget :
46.000€ (painting & finishes, furniture/deco, signage)
Bel Air School is a space where learning, innovation, and flexibility converge, reshaping the future of education through a design that adapts to evolving needs.
Conceived as a dynamic third-place, it reimagines traditional educational environments into hubs for creativity, collaboration, and interaction. More than just a learning space, it serves as a platform for new pedagogical models, encouraging dialogue and collaboration between trainers, learners, and entrepreneurs. Modular classrooms, open collaborative zones, and reconfigurable layouts ensure the space can easily adapt to diverse learning formats, from workshops to seminars to informal gatherings. Thoughtful integration of technology and vibrant common areas promote both comfort and functionality.
With its flexible and ergonomic design, Bel Air School fosters an environment where engagement is elevated, creativity flows, and the boundaries of traditional learning spaces are redefined. Here, knowledge is not only shared but shaped—ushering in the future of training and innovation.


ERGONOMY


MODULARITY
DYNAMIC LEARNING HUB
Where adaptable spaces foster innovation,
collaboration, and creativity
Budget optimization
Strategic use of impactful color palettes and carefully selected materials maximizes the visual appeal of the space while adhering to budget constraints, creating a dynamic environment without compromising on design quality.
Modular flexibility
The layout incorporates modular elements that allow for seamless reconfiguration, ensuring the space can adapt to diverse activities and changing user needs, from workshops to seminars and collaborative sessions.
Hybrid learning support
The design fosters a flexible learning environment by integrating adaptable spaces that promote collaboration and creativity, perfectly aligned with modern hybrid learning models and evolving educational needs
DYNAMIC EDUCATIONAL HUB
Where space enhances learning
& collaboration


MODULARITY
Inspired by the Bel Air Camp Group, the design uses bold colors to create a dynamic, immersive environment. Modular layouts with movable partitions and flexible furniture enable seamless transitions between lecture halls, group workspaces, and relaxation zones, maximizing functionality and fostering collaboration.
At the heart of the space, the yellow platform acts as a sculptural anchor—playing with volume and circulation to create a warm, dynamic focal point. Around it, modular furniture and movable partitions allow endless spatial configurations: from amphitheater to lounge, meeting room to kitchen. This reconfigurable design supports both everyday functionality and large-scale events, fostering creativity, fluidity and collective energy.


SPATIAL ANCHOR
USER EXPERIENCE
Modular comfort, meaningful use

Social Flow Zones
Circulation turn into connexion
Transitional spaces become social hubs with soft lighting, warm textures, and integrated seating—fostering spontaneous interaction and pause moments.

Adaptive Learning Hub
Modular teaching & ideation space
A flexible classroom setup with stackable furniture, writable walls, and clean acoustics—easily switching from lectures to group workshops.

Hybrid Meeting Pods
Compact focus & collaboration
From acoustic meeting rooms to private phone booths—spaces blend comfort and function to support both quiet calls and dynamic teamwork.
A playful spatial identity where bold signage meets adaptive design—transforming each corner into an invitation to explore, connect, and learn differently.

Media
